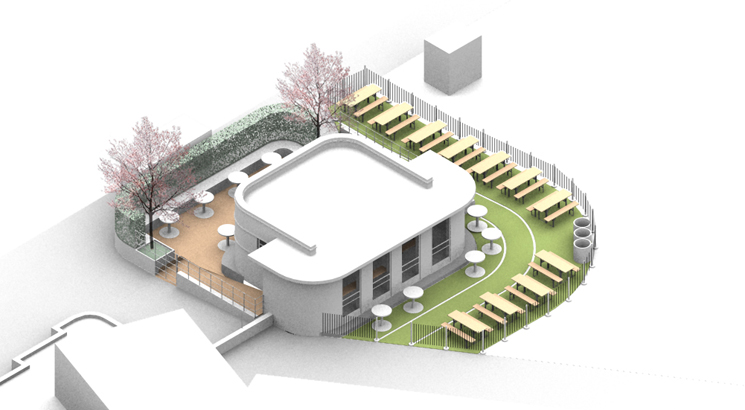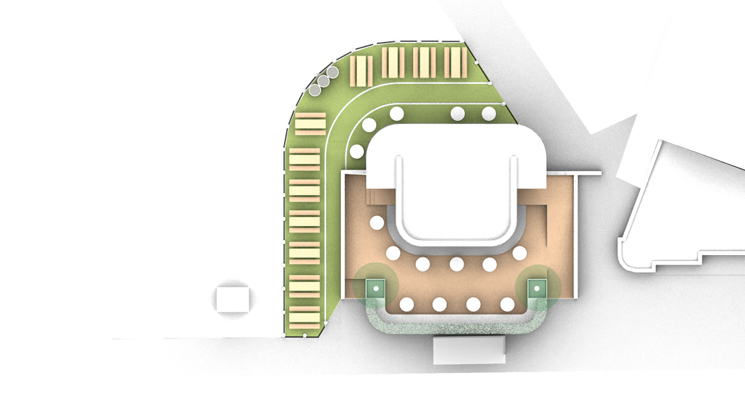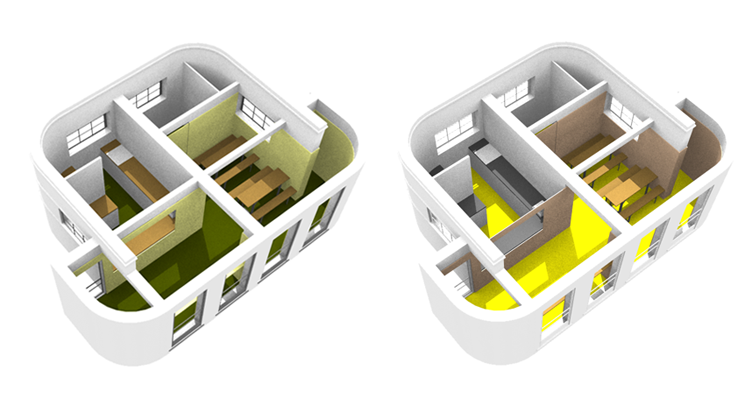Boundary Cafe
Ramsgate, UK
The project is the conversion a derelict Art Deco public toilet building on the corner of a park, into a new café with interior and exterior eating areas.
The design includes the transformation of both the street and park side areas of the café. The design ‘extends’ the park onto the street by introducing trees and plants to the street side terrace area. The proposal also includes a box hedge, which will form a natural boundary between the street and the café terrace.
Internally the idea is to introduce a datum lining to the café interior to create a congruous feel to the public areas and to visually link existing doors, windows and new openings. The Client is very interested in sourcing second hand objects, appliances and units for the café, so the interior is in a sense a shell to accommodate his collection.
We worked with the Client to secure Planning Approval for the project.



