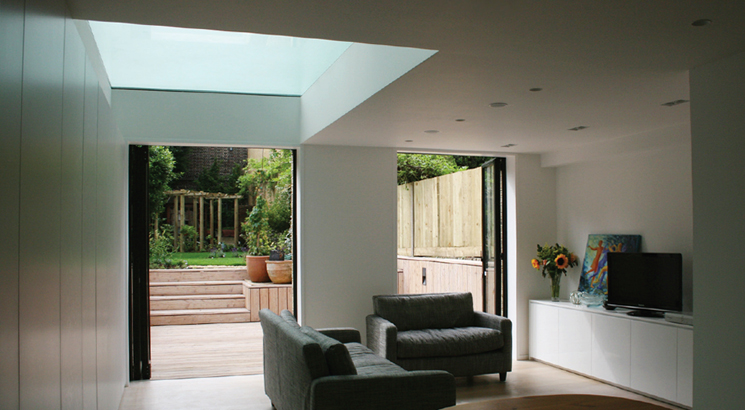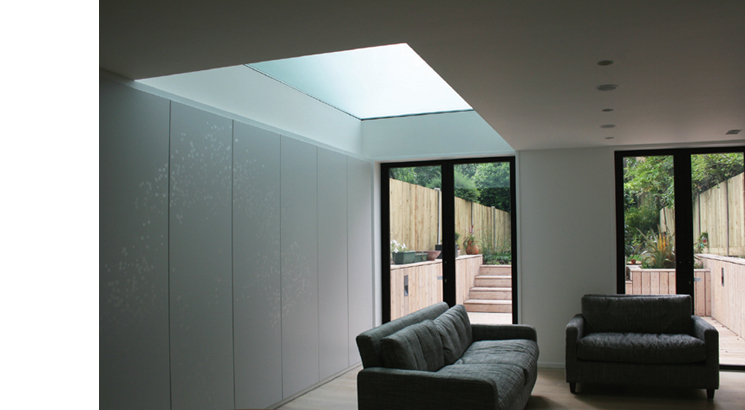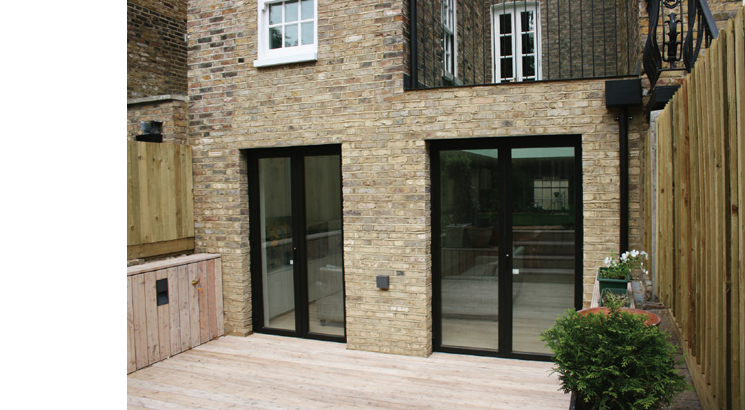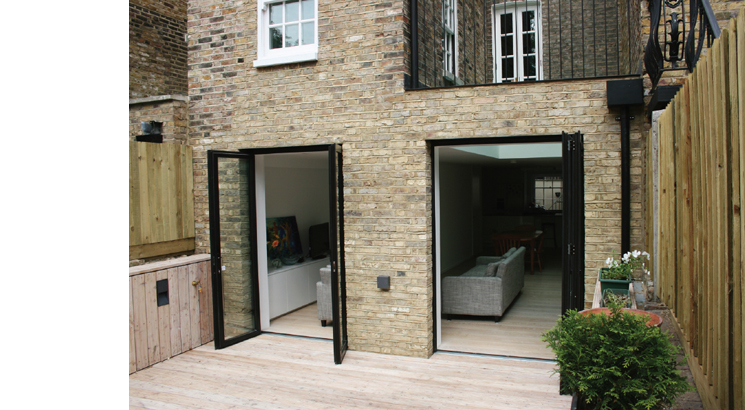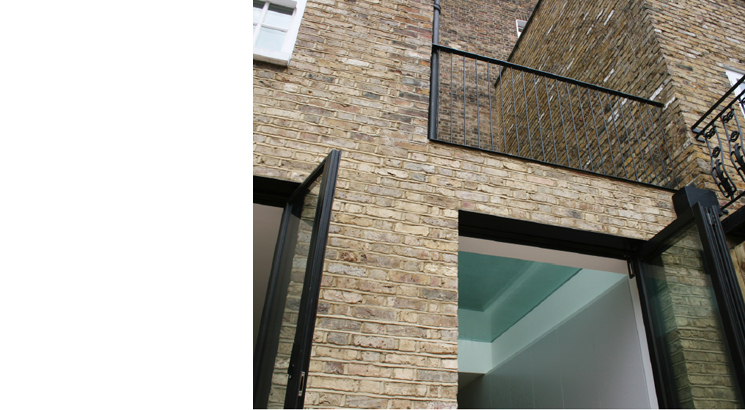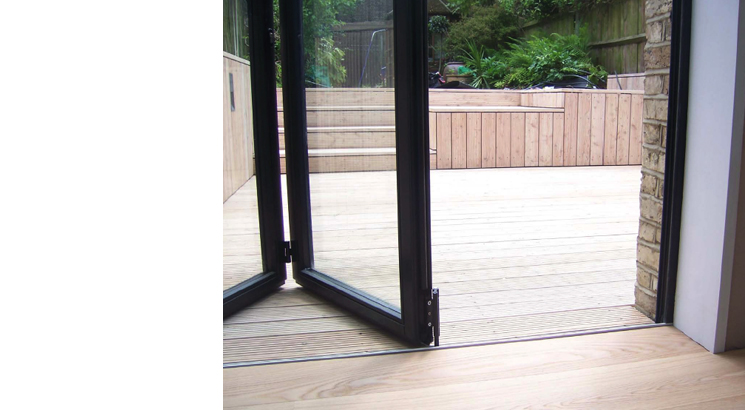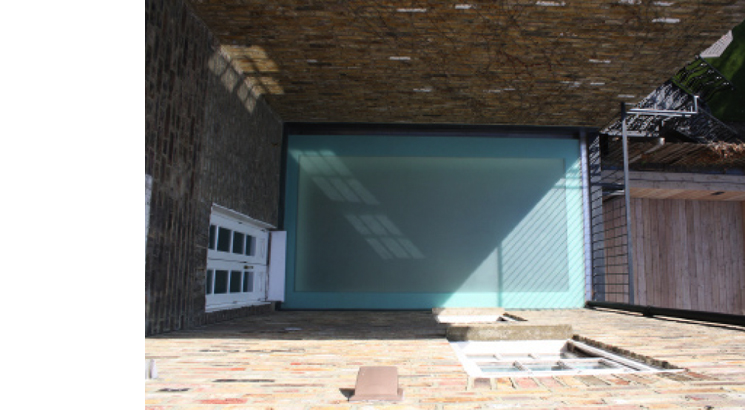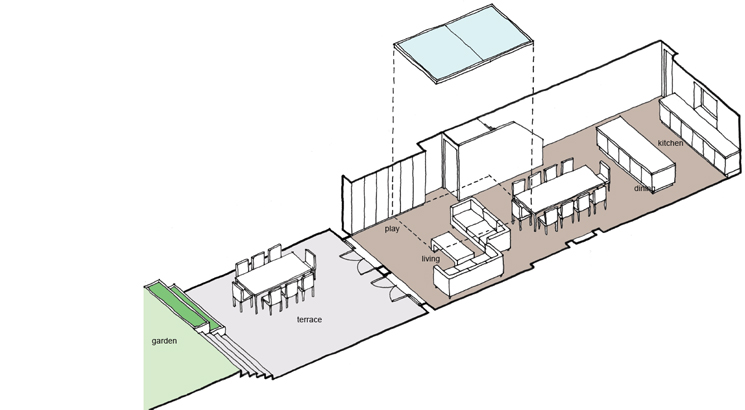Queens Grove Residence
London, UK
Queens Grove is the refurbishment and extension of a Grade II listed Georgian terraced house in a Conservation Area in St John’s Wood.
The project involved removing 2 main structural walls to create a large open-plan living space at lower ground, and creating a steel framed garden extension to maximise the space. A new frameless walk-on rooflight over the extension doubles up as a gazed roof terrace to serve the upper ground floor reception room. At garden level a new timber lined garden terrace becomes a summer ‘dining room’.
The design is carefully tailored to the Client’s needs. Particular attention has been paid to the choice of high quality finishes and the design of bespoke pieces of built in furniture and an art installation.
We won Planning and Listed Building Approval for the project and managed the project on site to completion.

